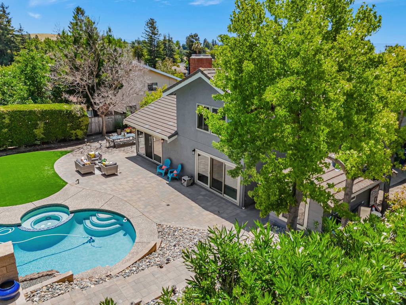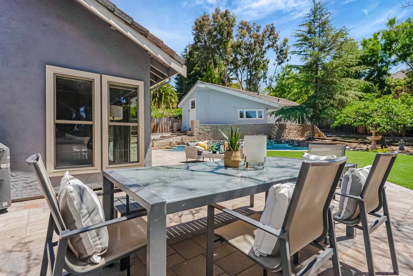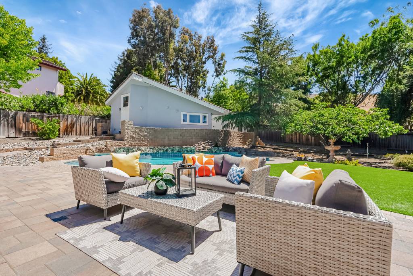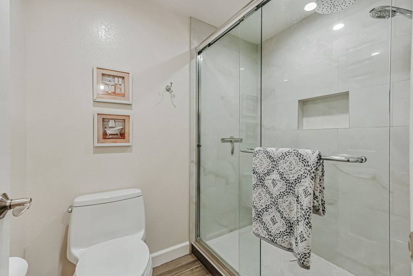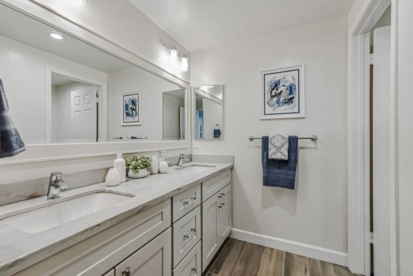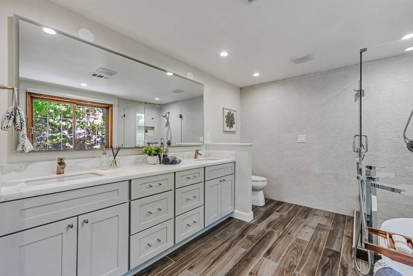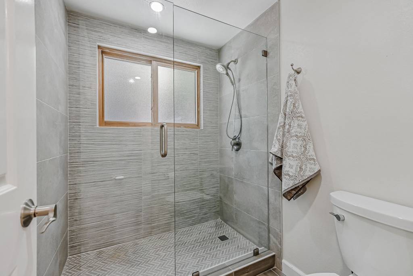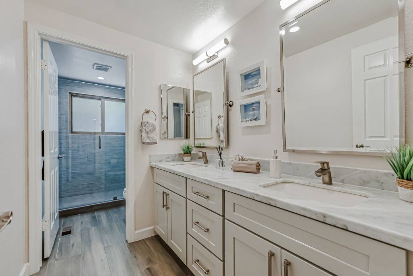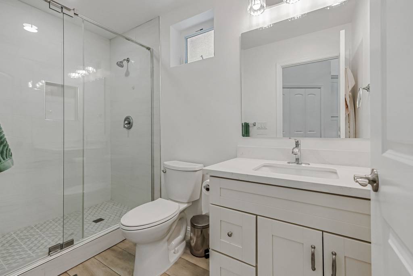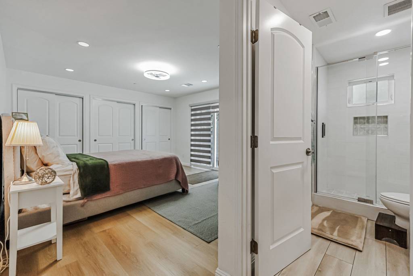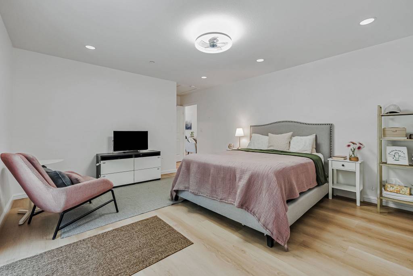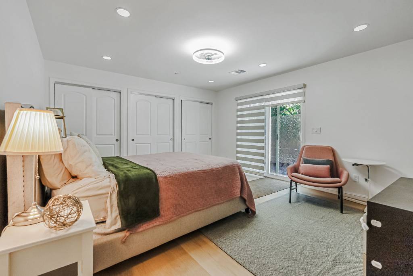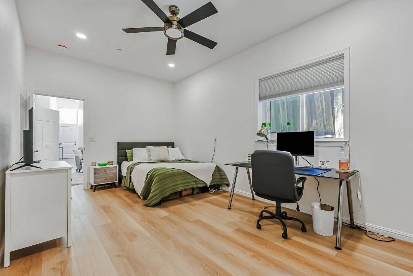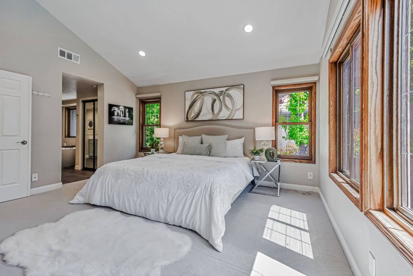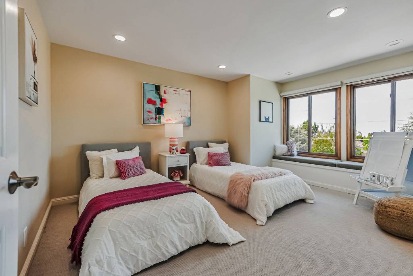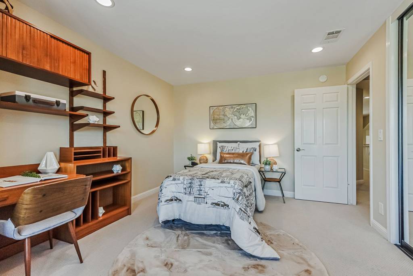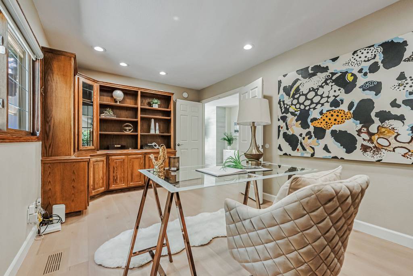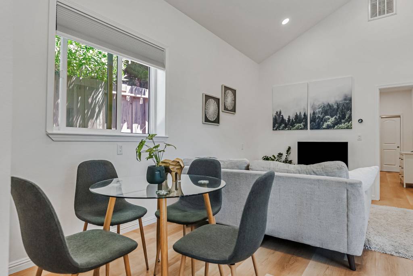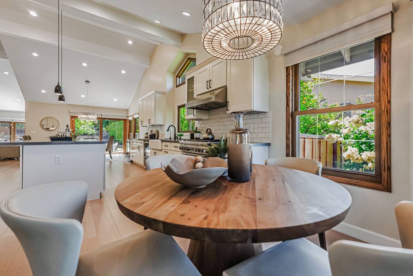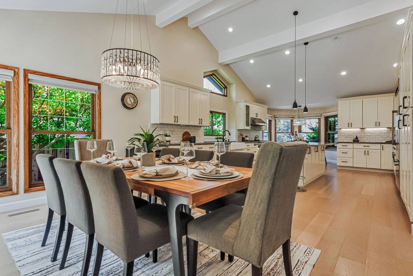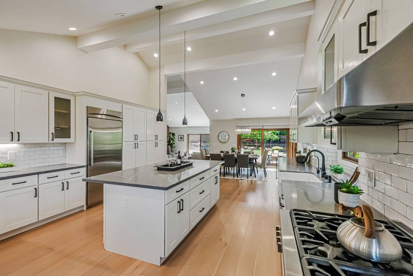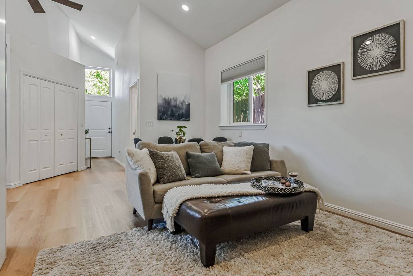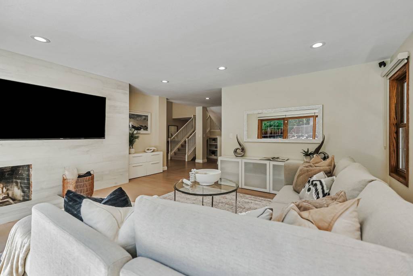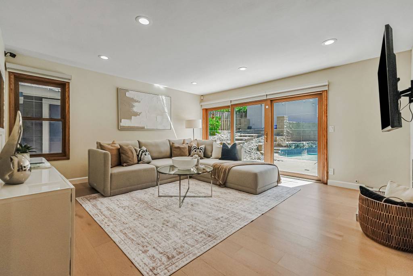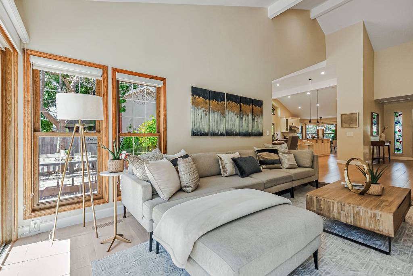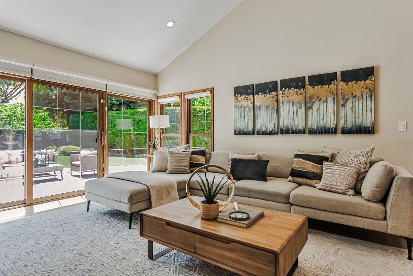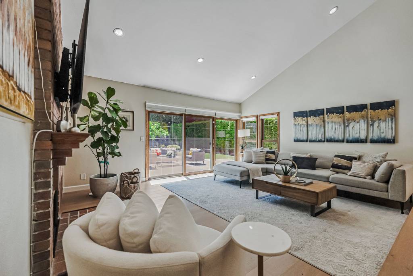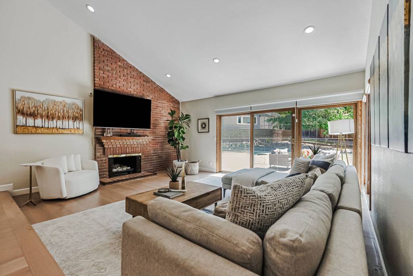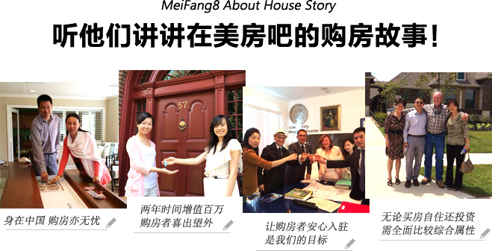A Magnificent Fremont We
北加州,北加州阿拉米达地区,费利蒙
46580 Sentinel Drive , Fremont, CA 94539
52天前
要价$ 4,298,000
要价¥ 27,292,300
单价$ 977 美元/平方英尺
单价¥ 66,753 人民币/平方米
上次售价$ 0
上次售价¥ 0.00
出售时间0000-00-00
房屋类型独栋别墅
建筑风格
卧室6
浴室5
建筑面积4401 平方英尺
建筑面积408平方米
占地面积15370 平方英尺
占地面积1427平方米
建造时间1981 年
特色风景
朝向西
社区费
社区费
地产税
地产税
停车位3
上市时间2025-07-08
$429.8万美元/套
价格单位:人民币美元
面积单位:国标 英尺
房屋编号
13848
微信扫码分享

中国
4001 678 009
每天早8点--晚10点工作中
美国
1-858-314-8887
美国时间--白天电话工作中
- 视频链接
- 房源描述
-
~ A Magnificent Fremont Weibel Home ~
46580 Sentinel Drive Listed for: $4,298,000.00
Exquisite Modern Living in Fremont’s Prime Location
Absolutely sensational! Nestled perfectly in the highly sought-after Weibel Mission Hill neighborhood, this rarely found, modern home showcases exceptional upgrades, amenities and inviting layout, making it ideal for modern living, entertaining and multi-generational living.
Built in 1981, this home offers approx. 4,401 sq. ft. luxurious living space which includes 3,216 sq. ft. MAIN HOUSE with 4 bedrooms, 1 office (5th bedroom) & 3 full baths PLUS 1,185 sq. ft. new ADU with 2 bedrooms and 2 full baths on a premium 15,370 sq. ft. lot. This home offers luxury, space, and functionality. Meticulously upgraded with over $1.1Million in high-end renovations, this home blends modern elegance with timeless craftsmanship
Incredible Living Room & Dining Room
- Epic living room boasts soaring high ceiling, LED recessed lighting, gorgeous engineered hardwood floor, elegant brick fireplace
- Fabulous formal dining with stunning chandelier
- Stunning back yard view from living room and dining room
- High-quality sliding doors leading to the back yard
- Splendid custom window treatments
-
Masterfully Remodeled Chef’s Kitchen (Renovated in 2020)
- Open-concept design with dramatic high ceiling for seamless flow
- Oversized Quartz Island with built-in cabinetry & pendent lighting
- Premium quartz countertops, custom backsplash and farmhouse sink
- All-new high-end appliances includes Thermador gas range oven with 6 burners, exhaust hood, dishwasher and RO water filter
- Soft-close custom cabinetry with under cabinet lighting offers plenty of storage space
- Lovely breakfast nook with modern chandelier
Separated Family Room
-Cozy family room offers LED recessed lighting, hardwood floor, upgrade tiled fireplace
- Beautiful sliding doors leading to the backyard
Luxurious Master Suite (Renovated in 2020)
- Spacious and bright with high ceiling, LED recessed lighting and custom Elfa closet system
- Lavish master bath with double closets with Elfa closet systems, large quartz double sink vanity, modern LED lighted vanity mirror, stall shower with designer tile walls, tile shower pan, custom frameless glass shower enclosure, free standing soaking tub, high-end hardware
Fabulous 3 Bedrooms & Downstairs Office (the 5th bedroom)
- Quite and well-lit with upgrade carpet, LED recessed lighting, window bench for 2 bedrooms
- Downstairs Office with built-in cabinet & Shelves. Easily convert to the 5th bedroom.
-
Fully Remodeled Hall Bathrooms (Renovated in 2020)
- Upstairs and downstairs hall bath have designer tile flooring, double sink vanities with designer mirrors, modern light fixtures, luxurious stall showers with custom glass shower doors, tiled walls
Impeccable Front & Back Yard
- Professionally landscaped & meticulously maintained front yard with Calstone paver driveway & artificial turf landscaping, drip irrigation system
- Amazing back yard provides expansive outdoor living offers sparkling pool, spa, upgrade artificial turf, large paver space patio perfect for entertaining, BBQ, relaxation and family gathering.
- Multiple matured trees including a Japanese maple tree, apple tree, plum tree, lemon tree, and 2 orange trees
Amazing Detached ADU (Built in 2023)
- Perfect for In-Law, Guests or Rental Income
- Offers 1,185 sq ft. luxurious living space with 2 beds and 2 full baths
- Excellent layout with vaulted ceiling, nice living area and kitchen
- Heat pump HVAC, tankless water heater, dual paned windows
- Private paver entrance & turf patio
Additional Amenities and Highlights
- Attached 3 car garage with side yard access
- Nearby top rated schools(Weibel Elementary, Horner Jr. high , Irvington High), Warm Spring BART, Shopping, Restaurants, Mission Peak Trail
- Convenient commute to Silicon Valley major tech companies and Peninsula
- Easy access to Hwy 880 & 680
Elegant Interior Upgrades
- Engineered hardwood flooring downstairs (2020)
- New carpet on stairs & upstairs bedrooms (2020)
- Fresh interior paint, smooth ceilings (popcorn removed, 2020)
- Custom window treatments throughout (2024)
- LED Recessed lighting throughout (2020)
- Custom Elfa closet in primary bedroom (2021)
Outdoor Improvement
- Calstone paver driveway & front turf landscaping (2021)
- Paver backyard & side yard with French drain (2023-2024)
- New fences and side yard door
Smart Home & Infrastructure
- New 200-amp electrical panel (EV-ready, 2023)
- Dual-zone HVAC (2019) with Nest thermostats
- Crawl space & attic upgrades (vapor barrier, insulation, and rodent-proofing 2025)
- Epoxy-floored garage with custom storage (2021)
快速通道
美国地产资讯
更多>MySQL Query : SELECT * FROM `testphpcms`.`v9_hits` WHERE hitsid in () AND catid='6' ORDER BY views DESC LIMIT 8
MySQL Error : You have an error in your SQL syntax; check the manual that corresponds to your MySQL server version for the right syntax to use near ') AND catid='6' ORDER BY views DESC LIMIT 8' at line 1
MySQL Errno : 1064
Message : You have an error in your SQL syntax; check the manual that corresponds to your MySQL server version for the right syntax to use near ') AND catid='6' ORDER BY views DESC LIMIT 8' at line 1
Need Help?
MySQL Error : You have an error in your SQL syntax; check the manual that corresponds to your MySQL server version for the right syntax to use near ') AND catid='6' ORDER BY views DESC LIMIT 8' at line 1
MySQL Errno : 1064
Message : You have an error in your SQL syntax; check the manual that corresponds to your MySQL server version for the right syntax to use near ') AND catid='6' ORDER BY views DESC LIMIT 8' at line 1
Need Help?




