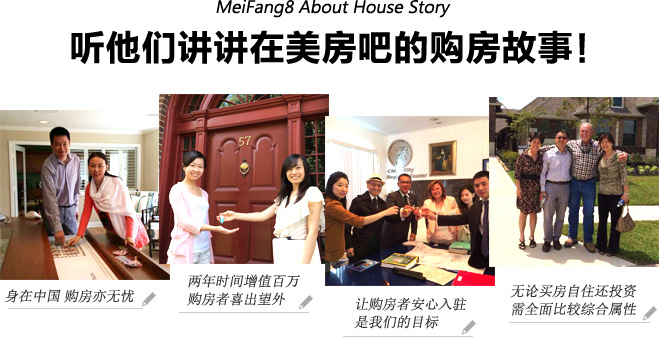A Fantastic Ponderosa He
北加州,北加州阿拉米达地区,费利蒙
48802 Summit View , Fremont, CA 94539
661天前
要价$ 3,999,888
要价¥ 25,399,288
单价$ 1,050 美元/平方英尺
单价¥ 71,741 人民币/平方米
上次售价$ 0
上次售价¥ 0.00
出售时间0000-00-00
房屋类型独栋别墅
建筑风格
卧室4
浴室4
建筑面积3811 平方英尺
建筑面积354平方米
占地面积21852 平方英尺
占地面积2030平方米
建造时间1997 年
特色风景
朝向南
社区费$ 215 美元
社区费¥ 1,365.25 人民币
地产税
地产税
停车位4
上市时间2023-09-19
$399.9万美元/套
价格单位:人民币美元
面积单位:国标 英尺
房屋编号
13772
微信扫码分享

中国
4001 678 009
每天早8点--晚10点工作中
美国
1-858-314-8887
美国时间--白天电话工作中
- 视频链接
- 房源描述
-
~ A Fantastic Ponderosa Heights Home ~
48802 Summit View Terrace Listed for: $3,999,888
Virtual Tour: 48802SummitViewTerr.com
Absolutely remarkable! Gorgeous bay view greets you at this modern resort-like and upscale Fremont Ponderosa Heights estate. This luxurious home showcases an epic grand living room with dramatic high ceiling, first floor office, masterfully remodeled chef’s kitchen, incredibly upgraded master bathroom, a relaxing and opulent backyard, plus many luxurious upgrades which will positively take your breath away.
Built in 1997, this home has approx. 3,811 sq ft of living space and 21,852 sq ft of premium lot. It offers 5 bedrooms, 3.5 bathrooms plus 1 entertainment room, 1 library/office & 4 car garage. Numerous upgrades include high quality maple engineering hardwood floors, new upgraded staircase with wrought iron balusters, new carpet in all bedrooms, newly exterior house paint, remodeled hall bathroom, powder room, upgraded front entry door, and custom window curtains. Enjoy the amazing bay view, landscape and peaceful privacy in the scenic backyard, which features an infinity pool and Jacuzzi perfect for entertaining and relaxing. Don’t miss out on luxury and unforgettable view! Make this your dream home today!
Foyer & Formal Living Room
- Upgraded double door entrance leads to open foyer with chandelier
- Palatial living room has dramatic high ceiling, maple hardwood floors, large windows, custom curtains, recessed lighting and elegant gas fireplace.
-
Formal Dining Room
- Classic formal dining with custom curtains, elegant chandelier, and easy access to kitchen
Gourmet Chef’s Kitchen
- Modern ceramic tile floor, quartz countertop with subway tile backsplash, breakfast bar and pendant lighting, deep Kohler stainless steel sink, walk-in pantry, and lovely breakfast nook
- High quality appliances include JennAir refrigerator, Bosch wall microwave and double oven, Viking 5-burner gas cooktop, Bosch dishwasher, and JennAir garbage compactor
Delightful Family Room
- Spacious and open concept, gas fireplace, built-in wall entertainment center, ceiling fan, upgraded bar counter with minifridge
Luxurious Master Bedroom & Bathroom
- Double door entry leads to enormous master bedroom featuring sitting area/retreat with view of bay, city lights and hillside, romantic double-sided gas fireplace, ceiling fan
- Complete master bathroom remodel: Custom Foresta cabinets, his and hers vanity with Silestone quartz countertops, makeup area, frameless glass door stall shower with Prexious porcelain tile shower walls, hexagon floor tile in shower/ bath, Victoria & Albert 70” freestanding soaking bathtub, Hansgrohe sink and shower fixtures, WC, large walk-in closet with custom KiLand cabinets and sliding mirror door
Fabulous Bedrooms & Bathrooms
- Convenient downstairs bedroom suite has new carpet, ceiling fan, closet with sliding mirror door, and full bathroom with shower over tub
- Beautifully remodeled upstairs hallway bathroom has double sinks, granite countertop, tile flooring and shower over tub
- Upgraded downstairs powder room
- All upstairs bedrooms are bright, beautiful and upgraded.
Breathtaking Front & Backyard
- Professionally landscaped and meticulously maintained front yard has sitting area and relaxing fountain
- Amazing backyard has no rear neighbors, and showcases stunning hillside, bay view and city views, gazebo, fire pit, outdoor cooking area, BBQ and separate changing room with custom cabinets and bathroom with outdoor shower.
Office/ Library & Entertainment Room
- 1st floor front office has marble tile floor, custom shelving/cabinets and desk, plus corner window seat
- Large entertainment room has vaulted ceiling, wet bar, custom wall cabinets /shelving and new carpet
Additional Amenities and Highlights
- Quiet cul-de-sac neighborhood and beautiful curb appeal
- Laundry room has tile floor, built in counter with cabinets & sink
- Garage includes custom wall cabinets
- Central vacuum, Two -zone A/C and heating
- Double pane windows and recessed lighting thru-out
- HOA fee is $215 (monthly)
- Excellent schools: James Leitch Elementary/Warm Springs Elementary, Horner Junior High, Irvington High
- Security gate services and easy commute to Silicon Valley and Peninsula.
- Nearby top rated schools, shopping, restaurants, local parks, plus easy access to Freeway 680, 880, 237 and Warm Springs Bart Station
快速通道
美国地产资讯
更多>- 全美房价最贵十大城市榜单揭晓!加州八席!2025/05/26
- 洛杉矶房价“火箭式”上涨!这区8年暴涨107%?!2025/05/27
- 高房价时代下的租房 “绿洲”:美国城市租金负担差异大揭秘2025/05/15
- 美国房价房贷利率都上天,“屋主梦”就这么难圆?2025/05/26
- 美国楼市春季遇冷,销售速度降至 15 年最低谷2025/05/16
- 房贷利率回升,美国房市再遇冷风!2025/05/27
- 美国入门级房产价格飙升:233个城市房价超100万美元?2025/05/27
- 佛州房主速看!2025/05/26
购房知识库
更多>市场与合作
更多>房源推荐
更多>




















































