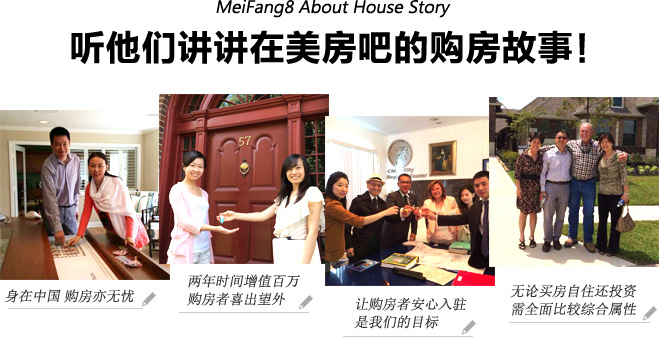建筑面积732平方米的9卧6卫的独栋别墅
伊利诺伊州,库克县,埃文斯顿
1233 Crain St
, Evanston, IL 60202
22天前
要价$ 2,850,000
要价¥ 18,097,500
单价$ 361 美元/平方英尺
单价¥ 24,693 人民币/平方米
上次售价
上次售价
出售时间
房屋类型独栋别墅
建筑风格Single Family Residential
卧室9
浴室6.00
建筑面积7889 平方英尺
建筑面积732平方米
占地面积0 平方英尺
占地面积0平方米
建造时间1911 年
特色风景
朝向未统计
社区费
社区费
地产税
地产税
停车位
上市时间2024-04-16
$285.0万美元/套
价格单位:人民币美元
面积单位:国标 英尺
房屋编号
11980710
微信扫码分享

中国
4001 678 009
每天早8点--晚10点工作中
美国
1-858-429-5888
美国时间--白天电话工作中


- 房源描述
A once-in-a-lifetime opportunity located in the heart of Evanston's Historic Ridge District! This house is more than a home; it's a piece of Evanston's rich history, offering a blend of architectural significance, elegant living, and comfort, all within approximately 8,000 square feet. Designed in 1909 by the renowned architect Ernest Mayo, with its unparalleled 1.04-acre lot, stunning grounds, and storied past, this historic property offers a unique chance to own the largest private residential property in Evanston. From the moment you enter this 9bd/5.2ba mansion, you'll be captivated by the stately foyer, complete with arched thresholds and decorated oak floors leading to a grand staircase that makes you feel as though you're walking through history as you rise to the second floor. The home features beautiful hardwood floors throughout, adding to the traditional feel. The expansive living room and intimate, wood-paneled library each have elegant gas fireplaces framed in stone. The sunroom features floor-to-ceiling windows, affording a breathtaking view of the largest outdoor living space in Evanston. The extra-large kitchen features clay tile floors, wood cabinets, 2-inch granite countertops, and top-of-the-line appliances, including a Viking cooktop and a 36-inch KitchenAid refrigerator. With its adjoining butler's pantry, this kitchen can accommodate even the most lavish dinner parties and gatherings. The kitchen-adjacent family and dining areas have impressive 11-foot ceilings that soar to over 18 feet, views of the formal English rose garden, with access to both the back patio and garden. The butler's pantry opens into a sunlit space with beautiful columns leading to an elegant formal dining room with a cozy fireplace. The second floor offers four bedrooms, two of which are ensuite, and two offices, including the ensuite primary bedroom, which features a beautiful fireplace, and connects to a roomy dressing room with a Juliet balcony overlooking the downstairs living room, and a separate walk-in closet. Originally designed as a ballroom, the third floor now includes four spacious bedrooms - one of which is ensuite with a walk-in closet - a half bathroom, and a dedicated 19'6" x 17'6" family room. The sprawling one-acre yard is a true marvel, boasting sweeping professionally landscaped picturesque grounds, a [insert dimensions] in-ground pool, and an award-winning formal English rose garden previously featured in Smithsonian Magazine. The historic cupola -also designed by Ernest Mayo - was rescued from the original Evanston Town Hall. With cozy seating areas, tranquil ponds, and a trellised garden, the yard makes for an enchanting setting for events, weddings, and private concerts. Adjacent to the rose gardens sits a detached three-car garage, crowned by a charming, 800-square-foot, one-bedroom coach house. Designed by Ken Hasslet and fully renovated in 2001, its cozy yet spacious layout presents possibilities as a guest residence, rental income, or both. This home has a few surprises that you have to see to believe. Fascinating details include a hidden passageway from the library to the kitchen stairwell disguised as a bookshelf, a butler's pantry off the first-floor kitchen, a wine cellar, and a hidden pathway leading from the foyer to the kitchen. Located in Evanston's Historic Ridge District, this home is just a short distance from Evanston's bustling downtown. Outdoor enthusiasts will appreciate the community's numerous nature paths, parks, and public beaches. The property is conveniently located near public transportation, Northwestern University, Dewey Elementary, Nichols Middle School, and Evanston Township High School. All of these amenities are within easy reach, and downtown Chicago is just a quick drive or train ride away.
- 小学
- 初中
- 高中
Keshet
综合评分:未知 距 2.3 公里 亚裔学生比:1%
John Middleton Elementary School
综合评分:9 距 2.4 公里 亚裔学生比:32%
Dr Bessie Rhodes Magnet School
综合评分:6 距 2.8 公里 亚裔学生比:10%
Skokie Montessori School
综合评分:未知 距 3.4 公里 亚裔学生比:41%
Baker Demonstration School
综合评分:未知 距 3.5 公里 亚裔学生比:4%
Baker Demonstration School
综合评分:未知 距 3.5 公里 亚裔学生比:未知
Highland Elementary School
综合评分:6 距 3.7 公里 亚裔学生比:34%
East Prairie Elementary School
综合评分:9 距 3.8 公里 亚裔学生比:42%
St. Francis Xavier
综合评分:未知 距 3.9 公里 亚裔学生比:未知
Central Elementary School
综合评分:未知 距 4.3 公里 亚裔学生比:4%
Mckenzie Elementary School
综合评分:未知 距 4.3 公里 亚裔学生比:7%
Keshet
综合评分:未知 距 2.3 公里 亚裔学生比:1%
Dr Bessie Rhodes Magnet School
综合评分:6 距 2.8 公里 亚裔学生比:10%
Oliver Mccracken Middle School
综合评分:7 距 3.4 公里 亚裔学生比:34%
Baker Demonstration School
综合评分:未知 距 3.5 公里 亚裔学生比:4%
Baker Demonstration School
综合评分:未知 距 3.5 公里 亚裔学生比:未知
East Prairie Elementary School
综合评分:9 距 3.8 公里 亚裔学生比:42%
St. Francis Xavier
综合评分:未知 距 3.9 公里 亚裔学生比:未知
Yeshiva Netzach Eliyahu
综合评分:未知 距 2.1 公里 亚裔学生比:未知
Keshet
综合评分:未知 距 2.3 公里 亚裔学生比:1%
点击显示更多学校
地理位置
快速通道
美国地产资讯
更多>- 美国买房贷款前,向贷款机构问清楚的问题?2024/03/26
- 最新研究报告:在加州买一套50万美元的房容易吗?2024/04/25
- 全美二手房太稀缺!新屋销售3月反弹,但房价下跌变缓2024/04/26
- 华人十年房东梦 因租霸终结 被迫卖房……2024/03/28
- 美国的社区管理委员会HOA是什么?不交费会有什么后果?2024/04/05
- 想在美国过舒适“单身生活”,各州年薪需要多少?加州只排第三!2024/04/25
- 草坪这么大,如何有效地为前后院节水?2024/04/15
- 在自家院子建一个泳池,对房屋价值会带来什么影响呢?2024/04/05
购房知识库
更多>市场与合作
更多>房源推荐
更多>




































